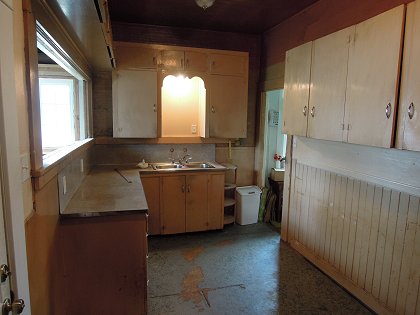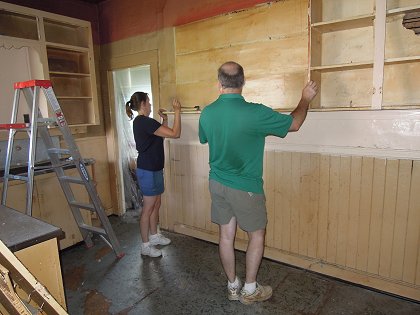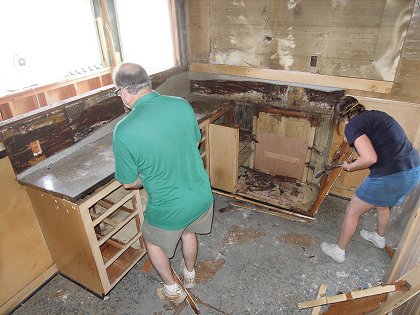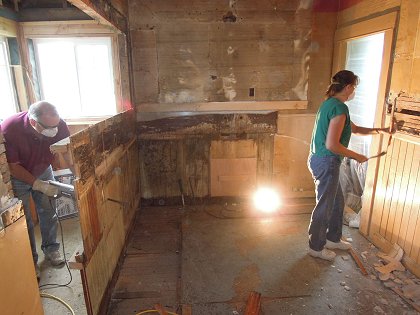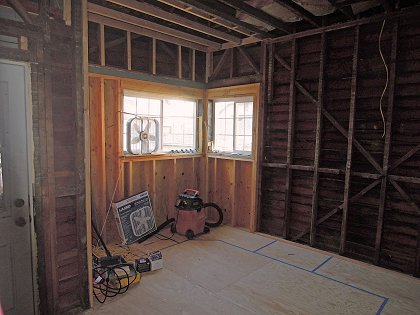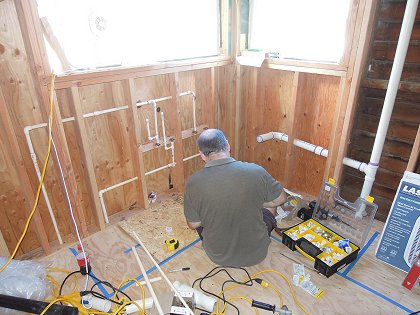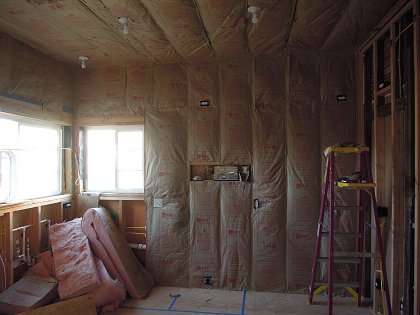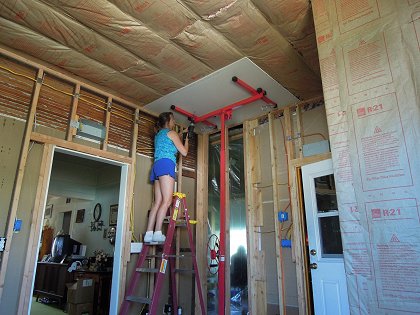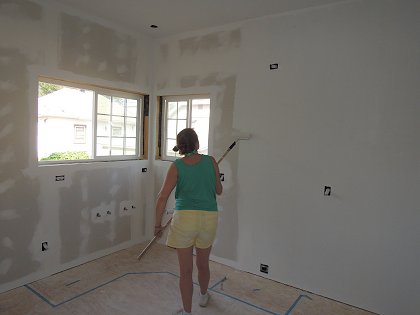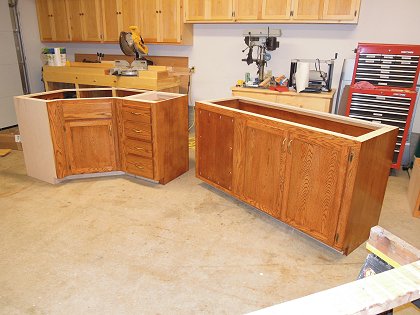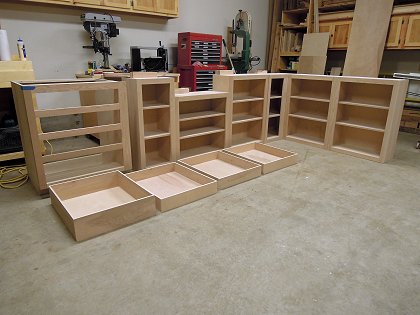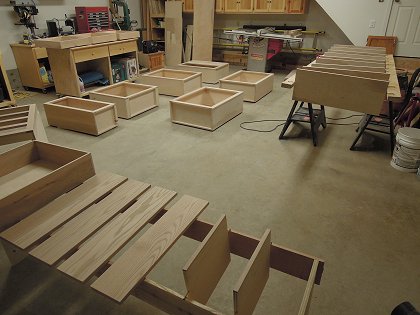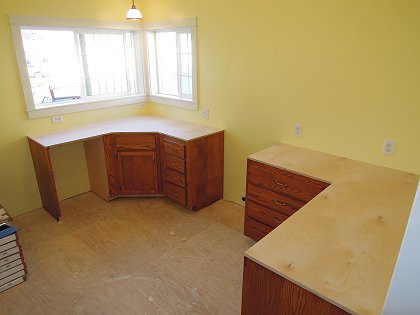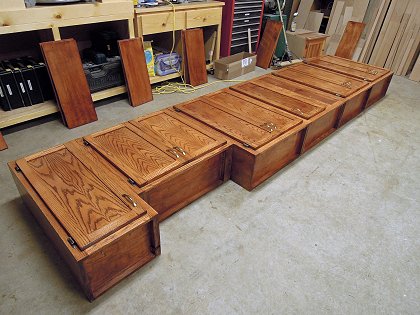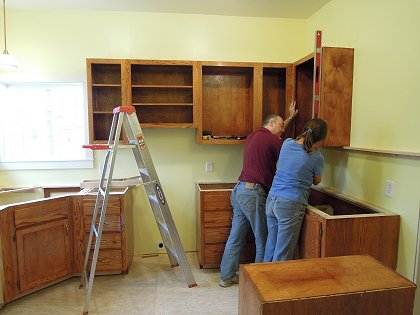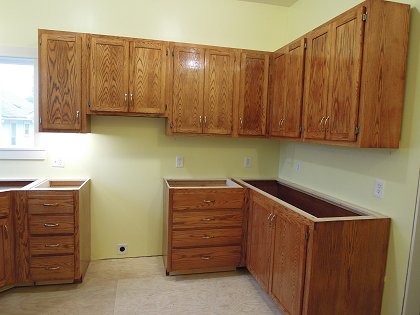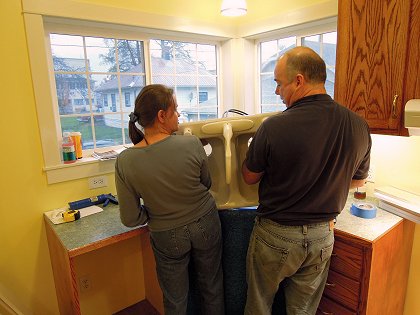We completely gutted the old kitchen, and removed the wall to what had been a back porch. It was only an extra 4'x8' area, but it made a huge difference in the usable space. The cabinets were built in place and had to come out board by board. The old plaster and lath was a mess to remove as always. We relocated the door between the kitchen and living room which meant we had to remodel the living room wall as well. We installed all new plumbing and electrical, and I built custom cabinets in our garage at home. It took us less than six months to do the remodel, but it felt a lot longer when we were working on it. Most important is that my in-laws really enjoy their new kitchen. It's bright and open, and we even fit in a dedicated dining area off on one side. It's a huge improvement from what it used to be.
